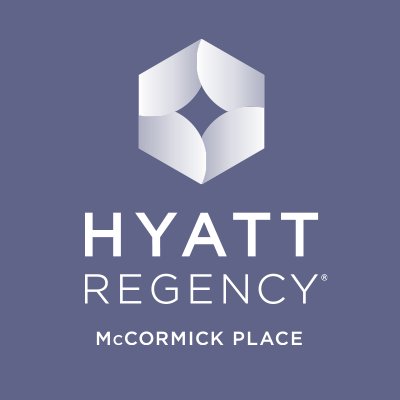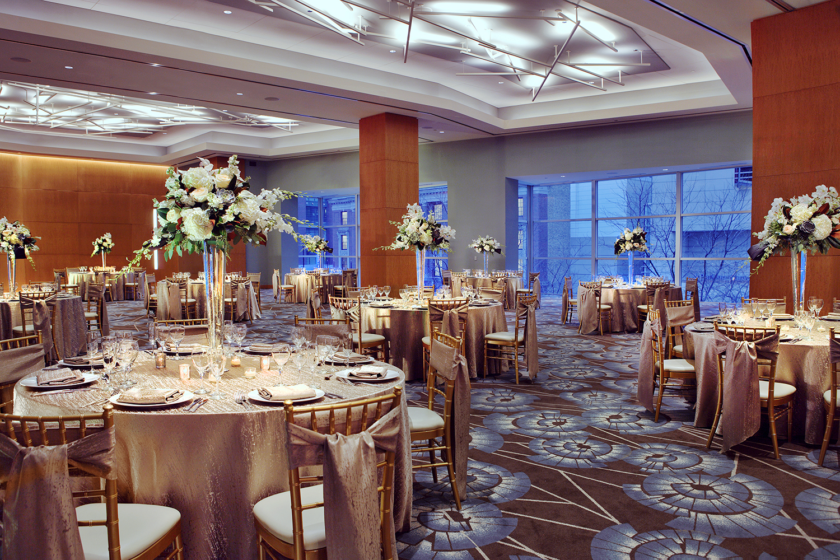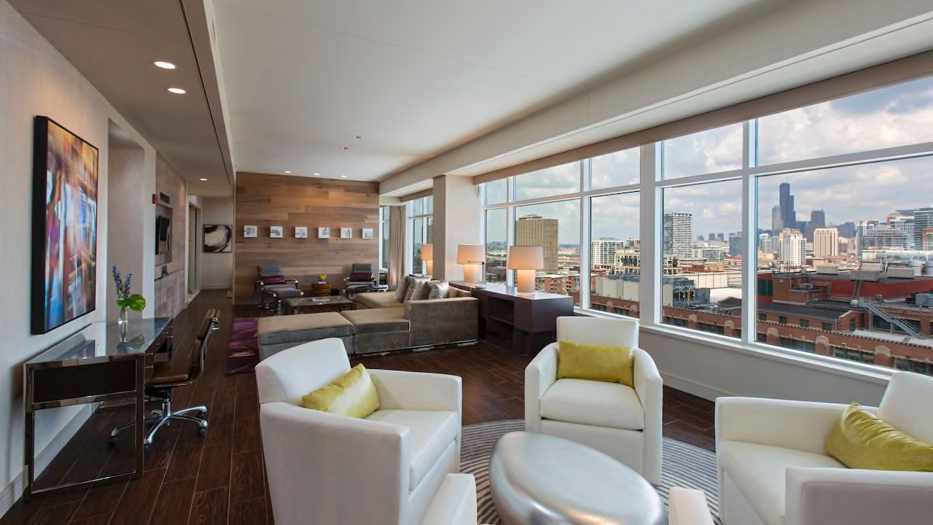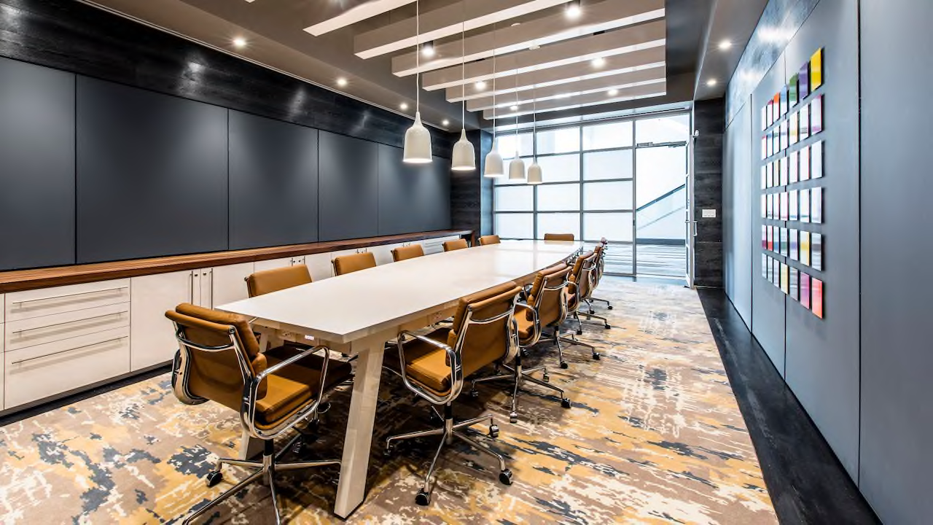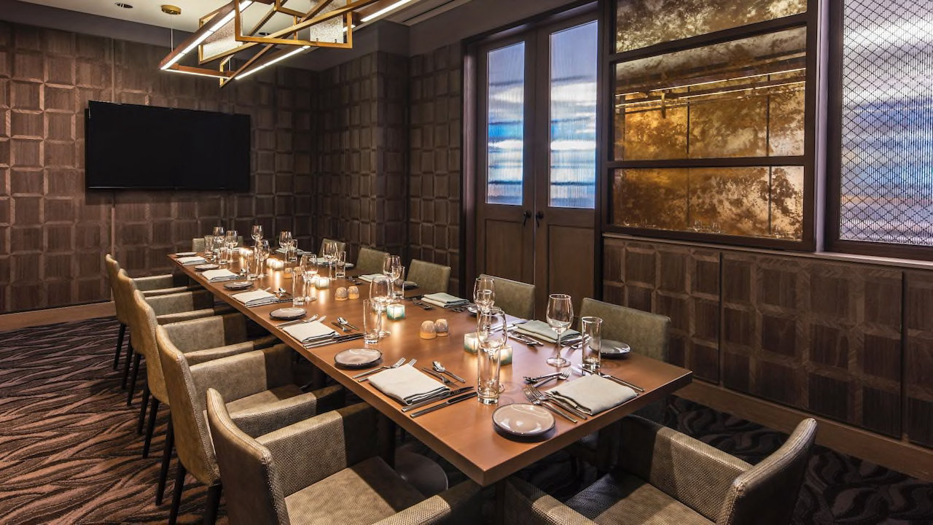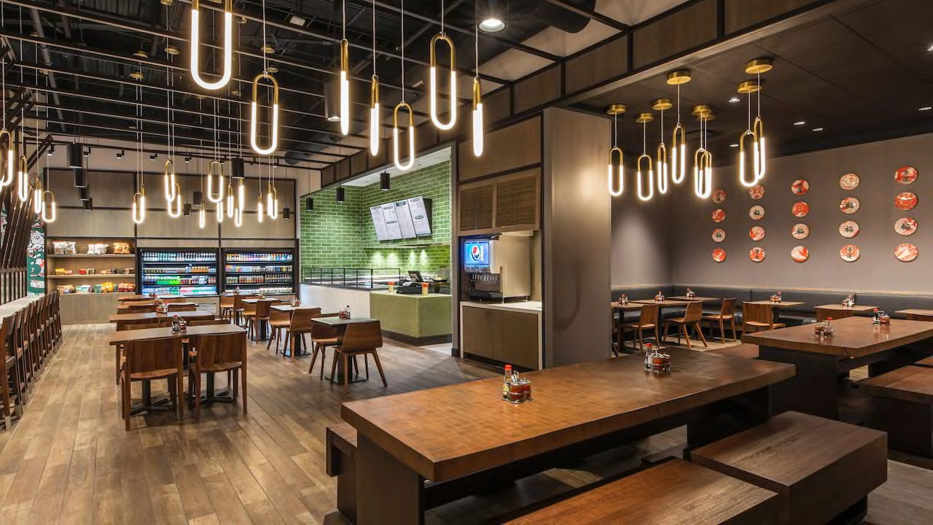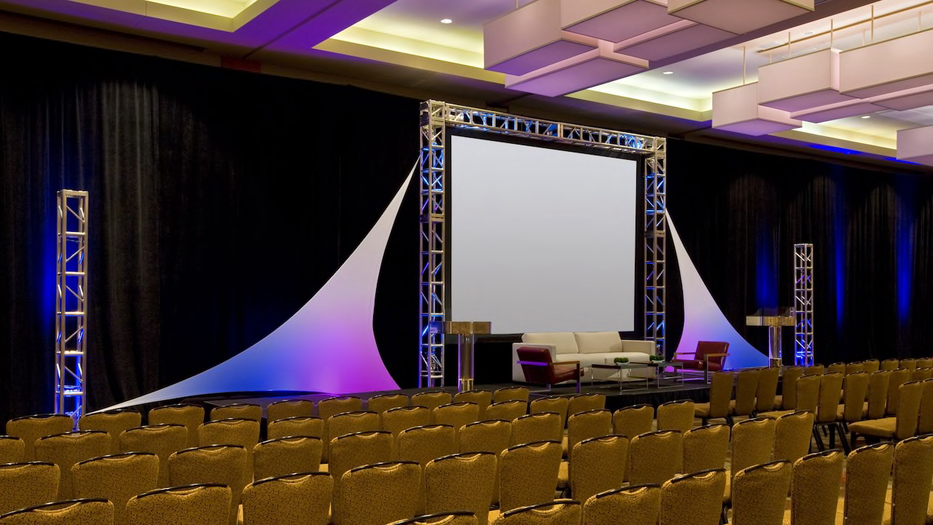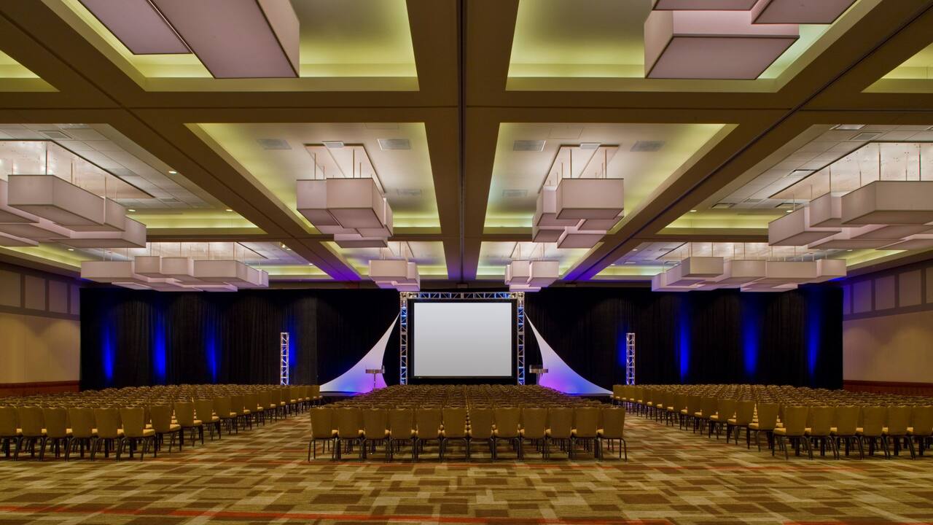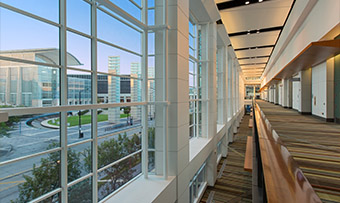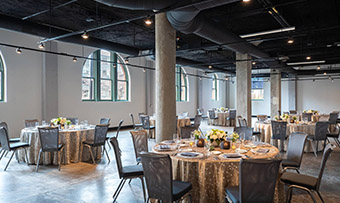The only hotel directly connected to the largest convention centre in the United States, The Hyatt Regency McCormick Place is the ideal Chicago venue businesses attending a conference at McCormick Place. The 2.8million sq ft of meeting space in the convention centre is boosted by the Hyatt Regency’s own 25,000 sq ft conference centre, as well as five boardrooms and meeting rooms, and a 12,000 sq ft ballroom.
The Hyatt Regency McCormick Place also offers free wifi and in-house AV support, as well onsite catering options and a meeting concierge service. Beyond the proximity of the hotel to McCormick Place, the Hyatt Regency also provides easy access to Chicago’s two major airports, a short journey to some of the Windy City’s best landmarks and attractions, as well as glorious views of the city and Lake Michigan.
McCormick Place has a rich history of prestigious public, B2C and B2B conventions with exhibitors coming from around the globe to host stalls in one of the centre’s four main venue spaces. A mere twelve minute drive from downtown Chicago, The Hyatt Regency McCormick Place is situated directly between the venue’s North Building and one of the centre’s main parking lots.




